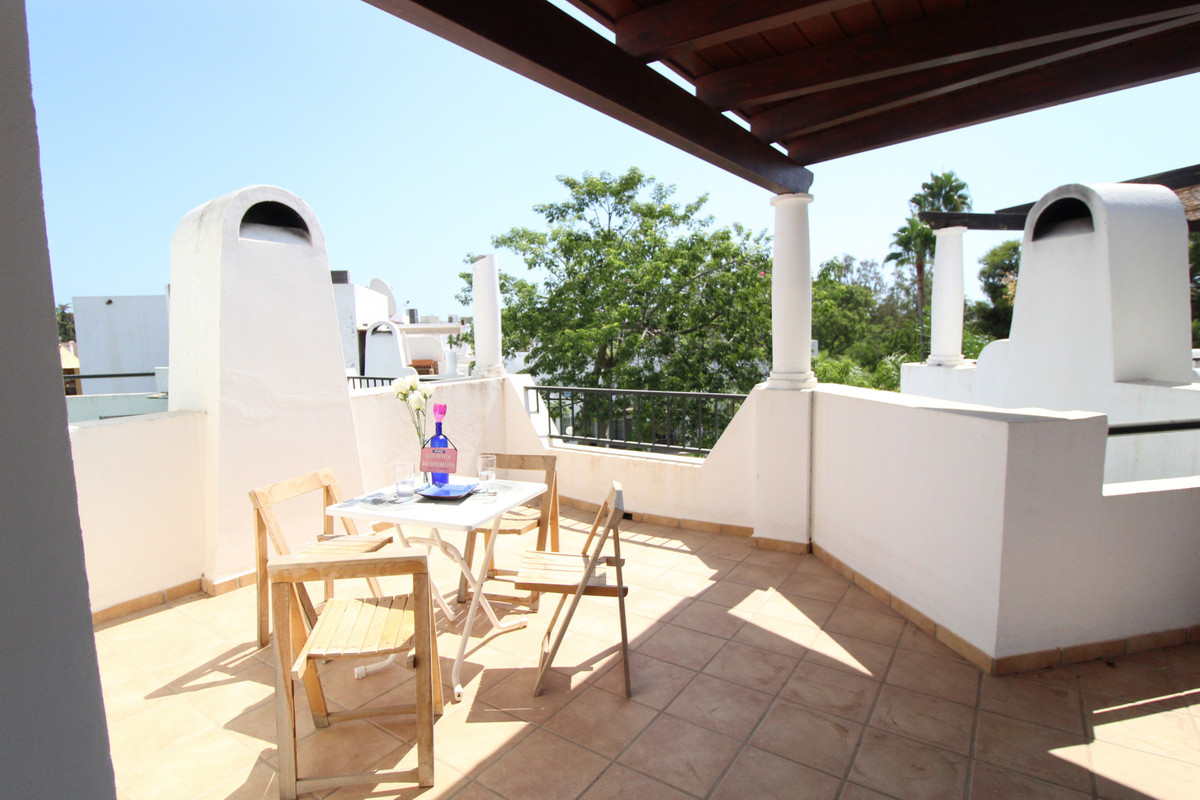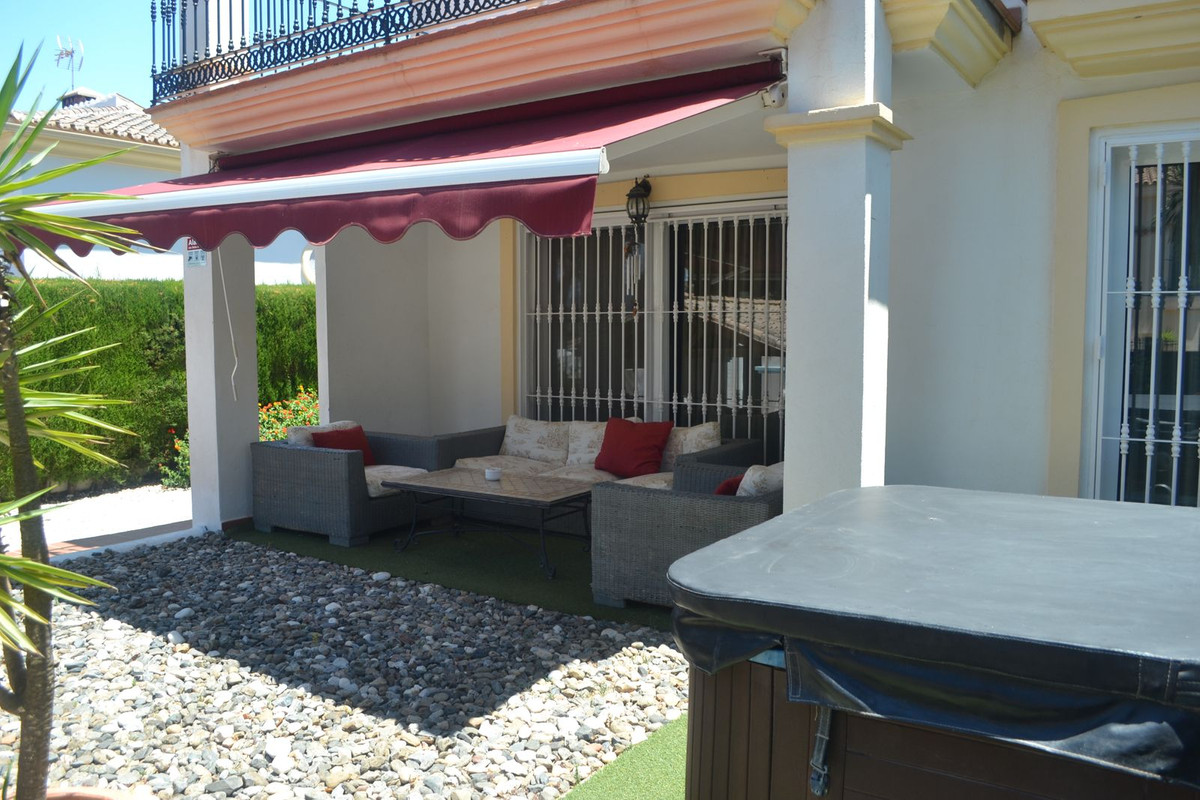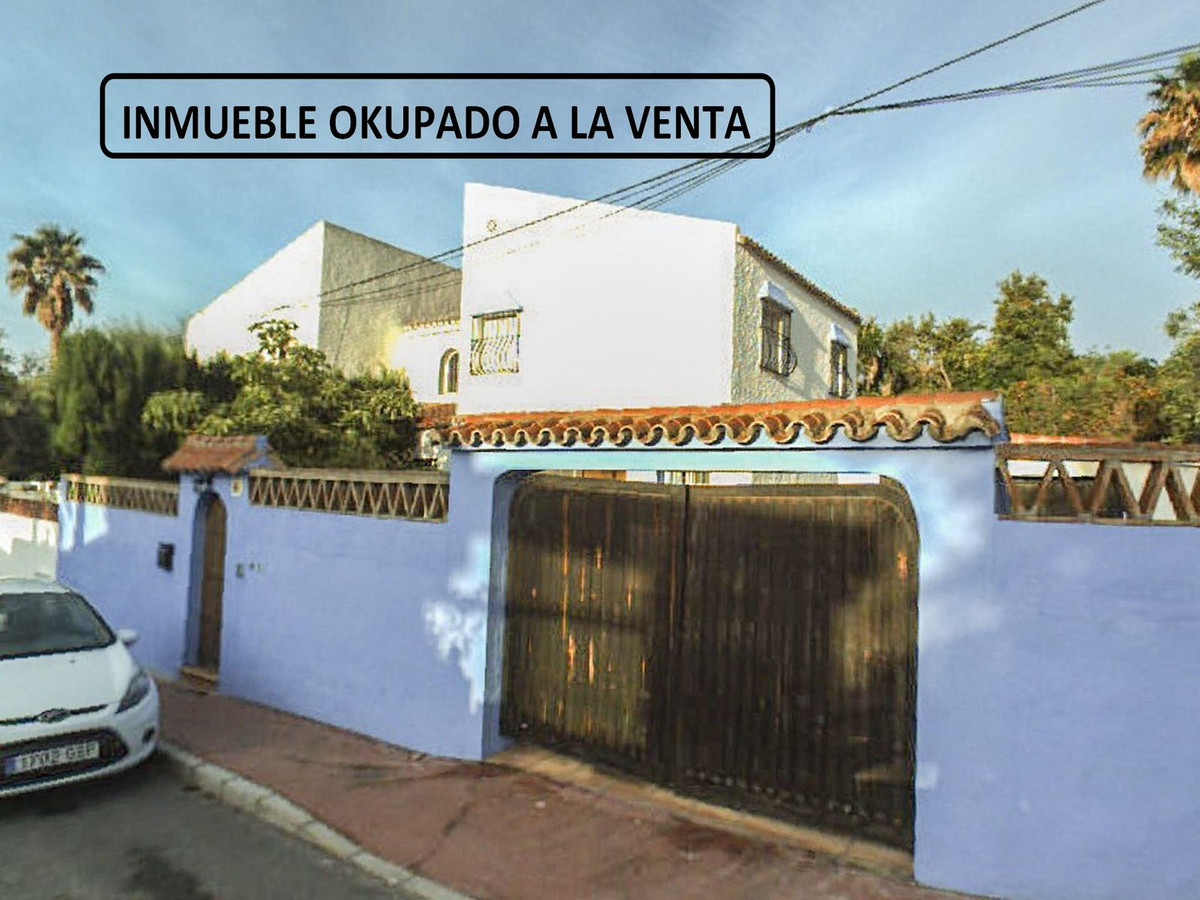Detached Villa Sedella
| Ref No: | R2011712 |
| Price: | €450,000.00 |
| Location: | Sedella |
| Area: | Costa del Sol East |
| Property Type: | House |
| Bedrooms: | 3 |
| Bathrooms: | 3 |
| Plot Size: | 2665m² |
| Living Area: | 154m² |
| Terrace: | 21m² |
Superb luxurious villa with 3 bedrooms and 3 bathrooms situated in the glorious countryside close to the village of Sedella and within easy reach of the coast. This stylish property has gorgeous open plan living accommodation, secluded pool area, delightful inner courtyard, terraces, roof terrace, mature gardens and a huge garage easily converted into a separate guest apartment.
DESCRIPTION :
Key features
• Beautifully presented well proportioned living accommodation
• Fabulous covered terrace, courtyard, pool area, roof terrace and two further terraces
• Tranquil rural location with spectacular open mountain, countryside and sea views
• Potential separate guest apartment with its own entrance and parking
Situation and Outside space
Located close to the village of Sedella, access to this property is via an excellent unmade road which leads directly to the concrete and gravel driveway and gravelled parking areas.
The magnificent far reaching views of the mountains, the beautiful countryside and the Mediterranean Sea can be enjoyed from all aspects of the property and the spectacular views of Mount Maroma from the roof terrace are breathtaking.
A stunning colonial style covered terrace (14.0m x 3.0m) extends the full length of the front of the villa. This fabulous terrace has attractive slip brick pillars, low stone walls with mature plants and roller blinds – the perfect location for al fresco dining and entertaining.
From this terrace, steps lead down to a large gravelled area from which there is access to the vast garage (74 m² approx).
The garage is currently divided up into several rooms and could easily be converted into a separate guest apartment with its own access and parking. Currently there is a utility room (3.5m x 3.5m) with plumbing for a washing machine, two large rooms (5.2mx 3.0m) and (5.1m x 3.2m) plus four additional rooms – great potential for plenty more living accommodation.
To the side of the villa there is a further terrace (7.5m x 2.5m) and beyond that, a tiled and gravelled terrace enclosed by walls and slip brick pillars with metal railings.
A wonderful walled inner courtyard (7.1m x 6.9m) can be accessed from the living area, kitchen and one of the bedrooms. The courtyard provides a fantastic, sheltered outside seating area and from here a spiral staircase leads up to the roof terrace.
The teardrop shaped pool to the rear of the villa (7m x 3m at its widest point) is tiled all round and enclosed with attractive walling and mature planting making this a really lovely, secluded area in which to relax and enjoy the Spanish sunshine.
The property is surrounded by well established gardens and there are many pretty raised flower beds. The use of different types of natural stone all around the property enhances its appearance.
Living space
This stunning villa is light and airy and rustic terracotta floor tiles and sloping beamed ceilings have been used throughout the property which also benefits from central heating.
The main entrance to the villa is from the covered terrace and into the gorgeous living area which has a log burning stove, two ceiling fans and patio doors opening out onto the inner courtyard.
Adjacent to the living area is the superb sun room (4.1m x 3.8m) with large sliding patio doors leading out to the side terrace.
From the sun room, there is access into a useful study/office area (3.8m x 3.2m).
The good sized dining area adjoins the living area and leads, via a Moorish archway, into the well equipped fully fitted kitchen which has patio doors opening out onto the inner courtyard.
The whole of the living area described above has a tremendously spacious open plan feel to it and each of the rooms are divided by attractive brick archways.
From the kitchen, there is access to an inner hallway (3.1m x 1.0m) and the following accommodation:
Double bedroom (4.2m x 3.8m) with fitted wardrobes, ceiling fan and
En suite bathroom (2.8m x 2.2m) which has a bath with a shower over and a separate shower.
From the inner courtyard, there is access via patio doors into:
Large double bedroom (5.5m x 3.0m) with fitted wardrobes and
En suite shower room (3.0m x 1.5m) with door leading to the pool area.
From the study/office area, there is access to an inner hallway (3.0m x 1.0m) and the remaining accommodation:
Third double bedroom (4.3m x 3.8m) with fitted wardrobes, ceiling fan and
En suite shower room (2.6m x 2.0m).
Setting
- Country
Orientation
- South
Condition
- Good
Pool
- Private
Climate Control
- Central Heating
Views
- Panoramic
Features
- Covered Terrace
- Fitted Wardrobes
- Private Terrace
- Solarium
- Satellite TV
- Utility Room
Furniture
- Optional
Kitchen
- Fully Fitted
Garden
- Private
Parking
- Private
Utilities
- Electricity
- Drinkable Water
- Telephone
Category
- Resale
Contact us about this property
For Sale
€450,000.00Plot Size:
Property Features:
- Covered Terrace
- Fitted Wardrobes
- Private Terrace
- Satellite TV
- Solarium
- Utility Room

















































