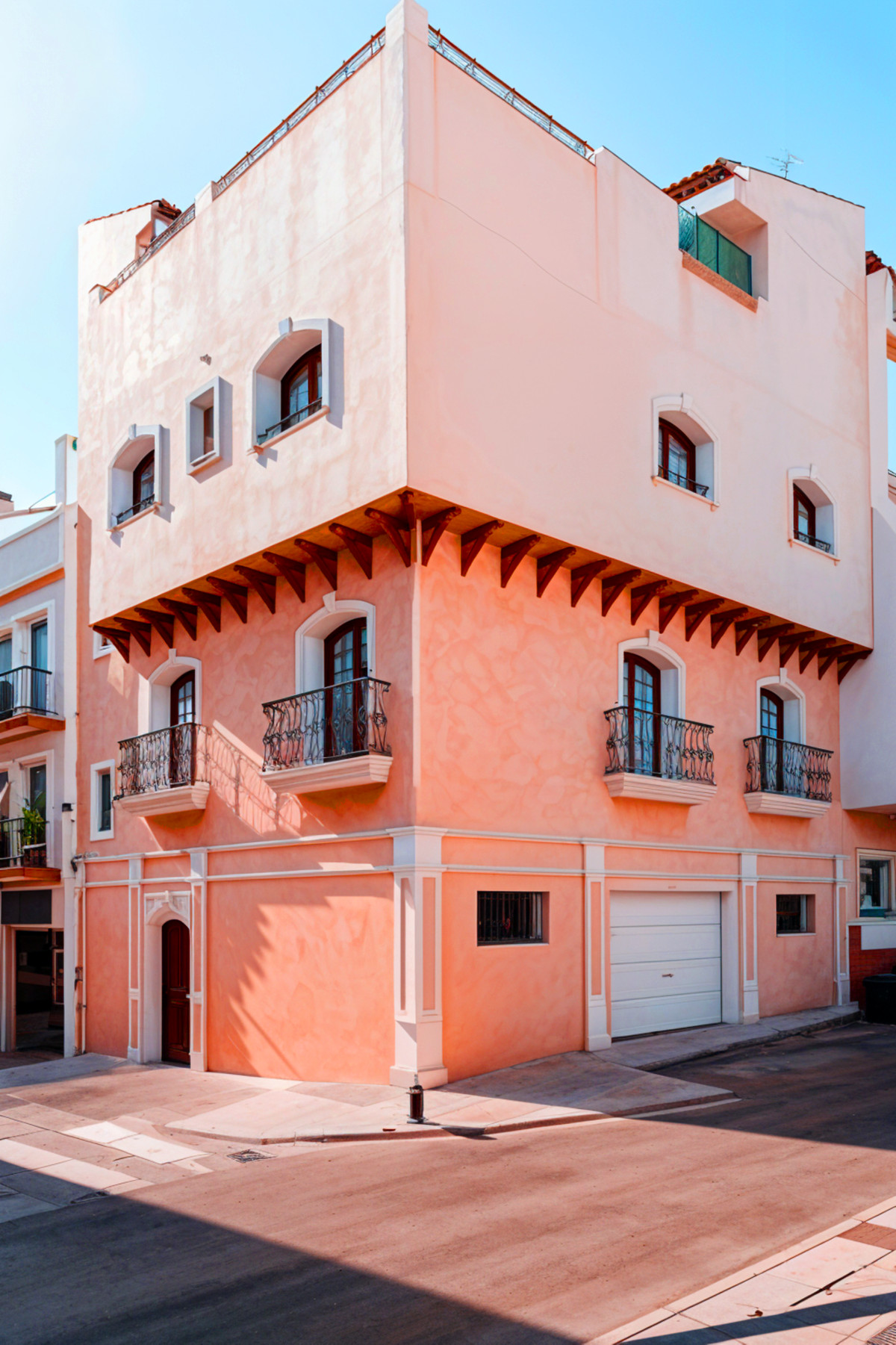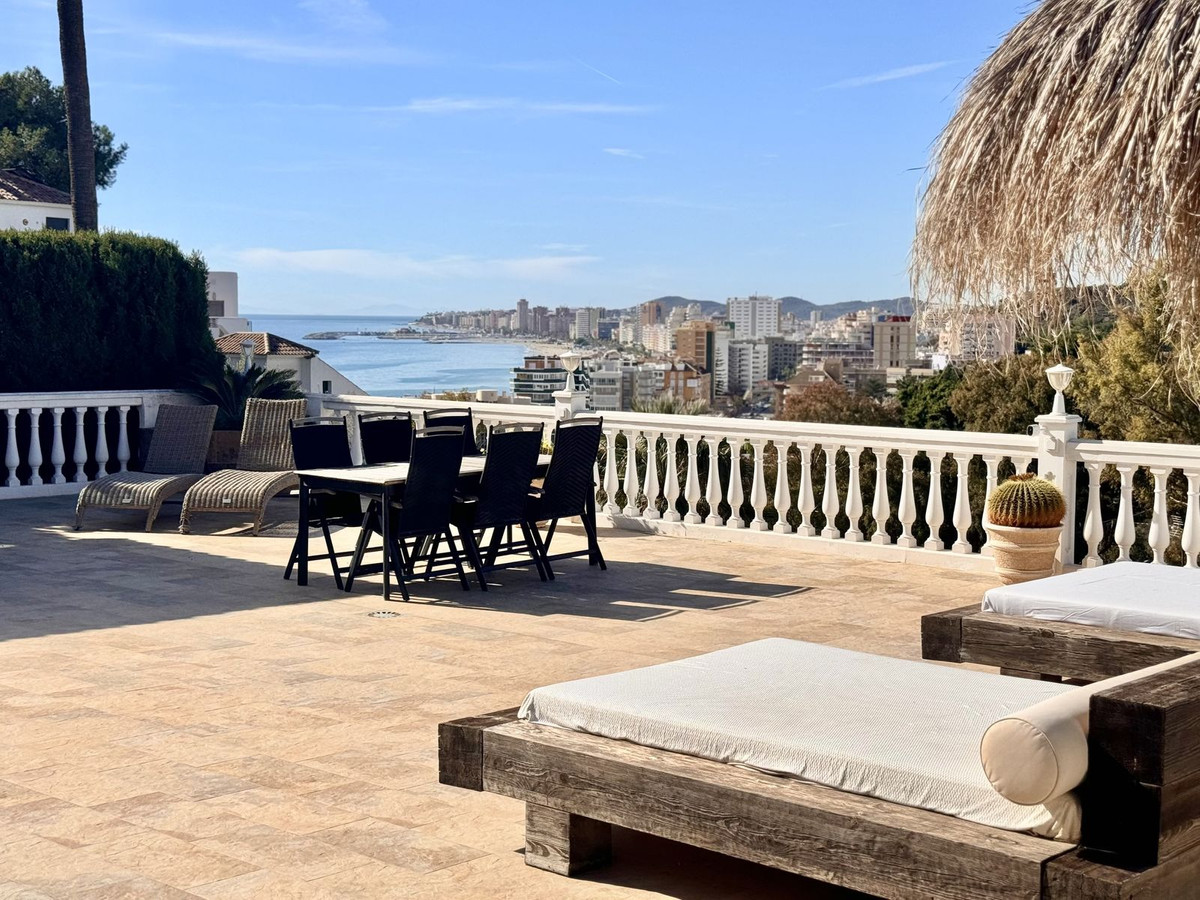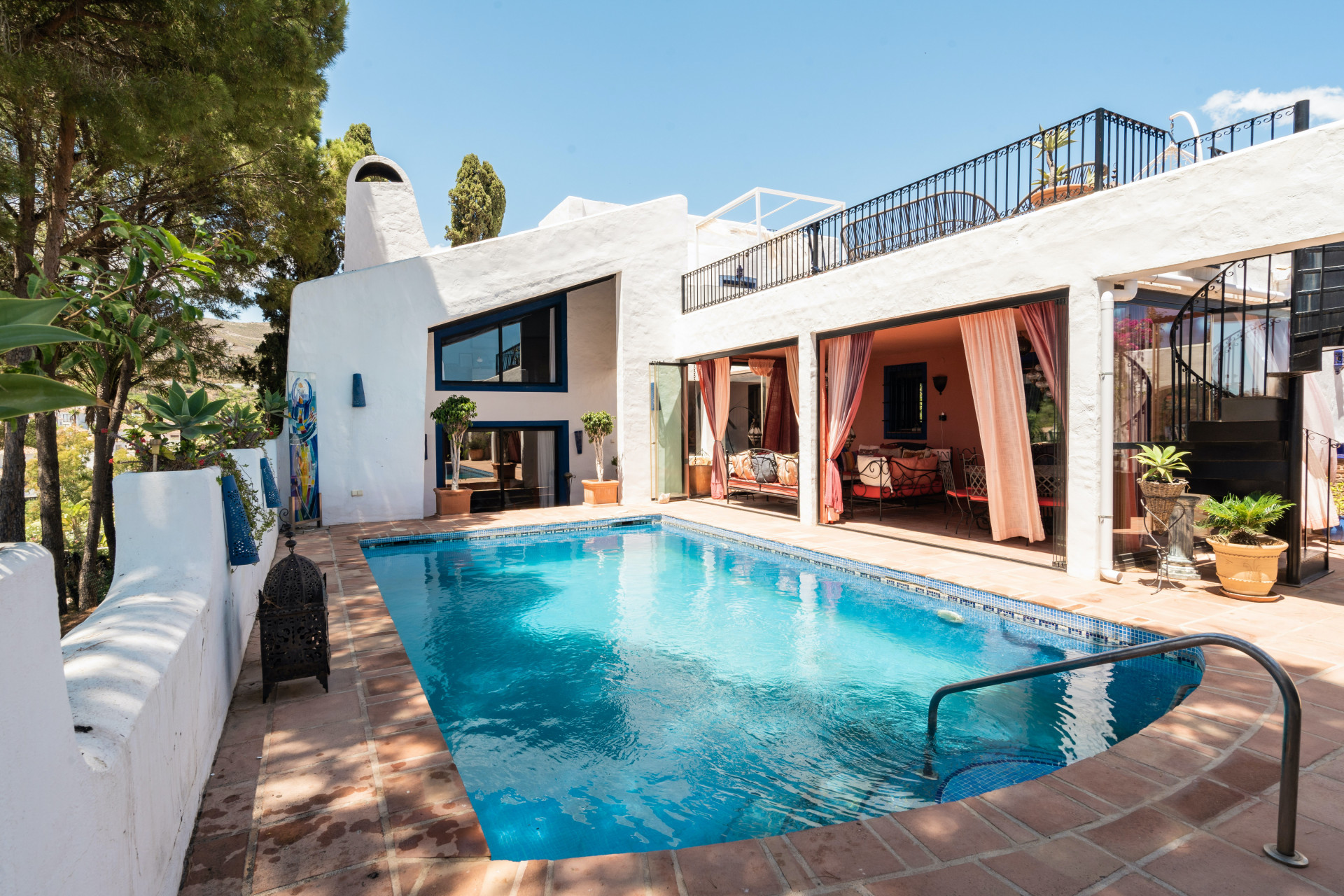Finca – Cortijo Gaucín
| Ref No: | R4666771 |
| Price: | €1,995,000.00 |
| Location: | Gaucín |
| Area: | Costa del Sol |
| Property Type: | House |
| Bedrooms: | 7 |
| Bathrooms: | 6 |
| Plot Size: | 164353m² |
| Living Area: | 780m² |
A stylish fusion of Moorish & Andalusian architecture makes this Country Estate near the much sort after white village of Gaucin , Andalucia, Southern Spain stand out from the crowd !
BEAUTIFUL MOORISH STYLE VILLA – MAGNIFICENT COUNTRYSIDE VIEWS
STUNNING SWIMMING POOL (20m x 5m) + STAFF APARTMENT & BARN
VERY LARGE PRIVATE PLOT (40 acres) ~ SUITABLE FOR EQUESTRIAN USE
PLENTIFUL WATER SUPPLY
A unique and majestic Moorish style villa in an elevated location with wonderful far-reaching views across picturesque valleys towards the cork forests and distant mountains of the Serrania de Ronda and Alcornocales Natural Park. Only 15 mins from the magical ‘White Village’ of Gaucin!
This extraordinary property is situated on a very large finca of 40 acres – fully fenced) that is very secure, private and tranquil and, from its prominent position on a private plateau, cannot be overlooked. This carefully chosen and privileged location is in the midst of nature, and would be ideal for equestrian use. The adjacent hills belong to the property and nearby mountain sides are protected land which cannot be built upon.
This architect-designed villa faces south and is very light, airy & spacious with double-height ceiling in the huge living room ~ the whole villa delightfully combines Andalusian charm with authentic Moorish character. The main living accommodation is all on one level, with the exception of two mezzanine areas accessed via spiral staircases from the living area. The villa is finished with an eye for detail, including arched doorways, original tiling and antique wood doors etc.
Access to the property is a short drive along a track from the road between Gaucin & El Colmenar. After driving through an electric gate (shared with other fincas), the track continues up to the villa with its huge & very impressive antique wooden entrance doors.
The Villa:
The antique doors open into a beautiful entrance hall – there is an ensuite guest bedroom on each side of the hall. An archway reveals the magnificent living room that is subdivided by pillars, creating several different living areas. The sitting area has a large open fireplace, the dining area is adjacent to the separate kitchen. There is also a reading/TV area and music area (or study).
The large glazed French doors can be used to create an ‘indoor-outdoor’ living style. They open onto a terrace that has spectacular views across the countryside to the mountains… a perfect spot for alfresco dining and entertaining.
The terrace is also accessible from the spacious country-style kitchen that has a wood-burning stove, an adjacent walk-in pantry (also accessible from the parking area) and plenty of room for a breakfast table.
From the living room, there are three further spacious ensuite bedrooms, all with a wood-burner and fitted wardrobes. Each bedroom also has lovely views, and main bathrooms have under-floor heating and decorative Andalusian tiling. In addition, there are two open plan areas at mezzanine level overlooking the living room, which can be used to provide further bedroom accommodation (or office/study etc).
Exterior:
The villa is surrounded by rustic landscaped gardens containing a variety of beautiful palm trees, cypresses etc.
A large terrace, with covered seating area, connects the main house with the marvellous pool area just below. The extensive swimming pool (20m x 5m) is surrounded by terraces and has a fully retractable roof and can be heated during the winter months. There is a pool house adjacent with shower/changing facilities, and can be used as a gym area.
Surrounding pastureland suitable for grazing (horses, sheep, goats etc) is visible from the villa. There are lots of outdoor activities available in the area, including biking, hiking, horse-riding etc., with an abundance of trails on the doorstep!
Staff/Guest Apartment & Barn (128m2 each)
A short distance from the main house is the guest/staff apartment and barn. It has a large modern high-ceilinged open-plan living space, with a comfortable sitting area, dining area & designer kitchen. There are two bedrooms and a large bathroom, plus an additional WC in the laundry/storage room. Two air-conditioning units keep the apartment warm in winter and cool in summer, plus there is a wood-burning stove in the main living space. There is double glazing throughout & all windows have mosquito screens. High speed internet is connected, and a gas boiler provides hot water.
Outside the apartment there is a pretty shaded terrace, covered parking area and a wood-store. There are lovely views of the mountains & pastures, and nearby there are several oak & olive trees. A short pathway leads down to a locked storage room for farm tools, etc. and also to the barn below.
The barn has water, electricity, and two large box stalls plus a hay storage room. It could be used for horses, garaging cars, a workshop, etc.
More details:
– Mains water & electricity
– 210,000 litre water storage deposit (water is collected from roofs etc)
– Hot water via gas boiler (solar panels for heating/hot water could be installed)
– Water softening system
– Circulation pump for hot water
– Power showers
– Reverse osmosis drinking water system
– WIFI internet
– Central heating & air-conditioning throughout (auxiliary boiler if needed)
– Double glazed windows
– Handcrafted insulated doors
– Pool heating by heat pump using night rate electricity
– Covered parking for 2 cars + open parking area
– Large septic tank
– All electricity cables underground with manholes every 25m
– Suitable for equestrian use
– Good rental history
– All furniture available (incl some antiques)
– Train station Algeciras-Ronda approx.15 mins away
Setting
- Country
- Close To Forest
Orientation
- South
Condition
- Excellent
Pool
- Private
- Heated
Climate Control
- Air Conditioning
- Cold A/C
- Central Heating
- Fireplace
- U/F/H Bathrooms
Views
- Mountain
- Country
- Panoramic
Features
- Covered Terrace
- Fitted Wardrobes
- Private Terrace
- Satellite TV
- WiFi
- Gym
- Guest Apartment
- Guest House
- Storage Room
- Utility Room
- Ensuite Bathroom
- Double Glazing
- Staff Accommodation
- Stables
Furniture
- Optional
Kitchen
- Fully Fitted
Garden
- Private
- Landscaped
- Easy Maintenance
Parking
- Covered
- Private
Utilities
- Electricity
- Drinkable Water
Category
- Luxury
- Resale
Contact us about this property
For Sale
€1,995,000.00Plot Size:
Property Features:
- Covered Terrace
- Double Glazing
- Ensuite Bathroom
- Fitted Wardrobes
- Guest apartment
- Guest House
- Gym
- Private Terrace
- Satellite TV
- Stables
- Staff Accommodation
- Storage Room
- Utility Room
- WiFi








































